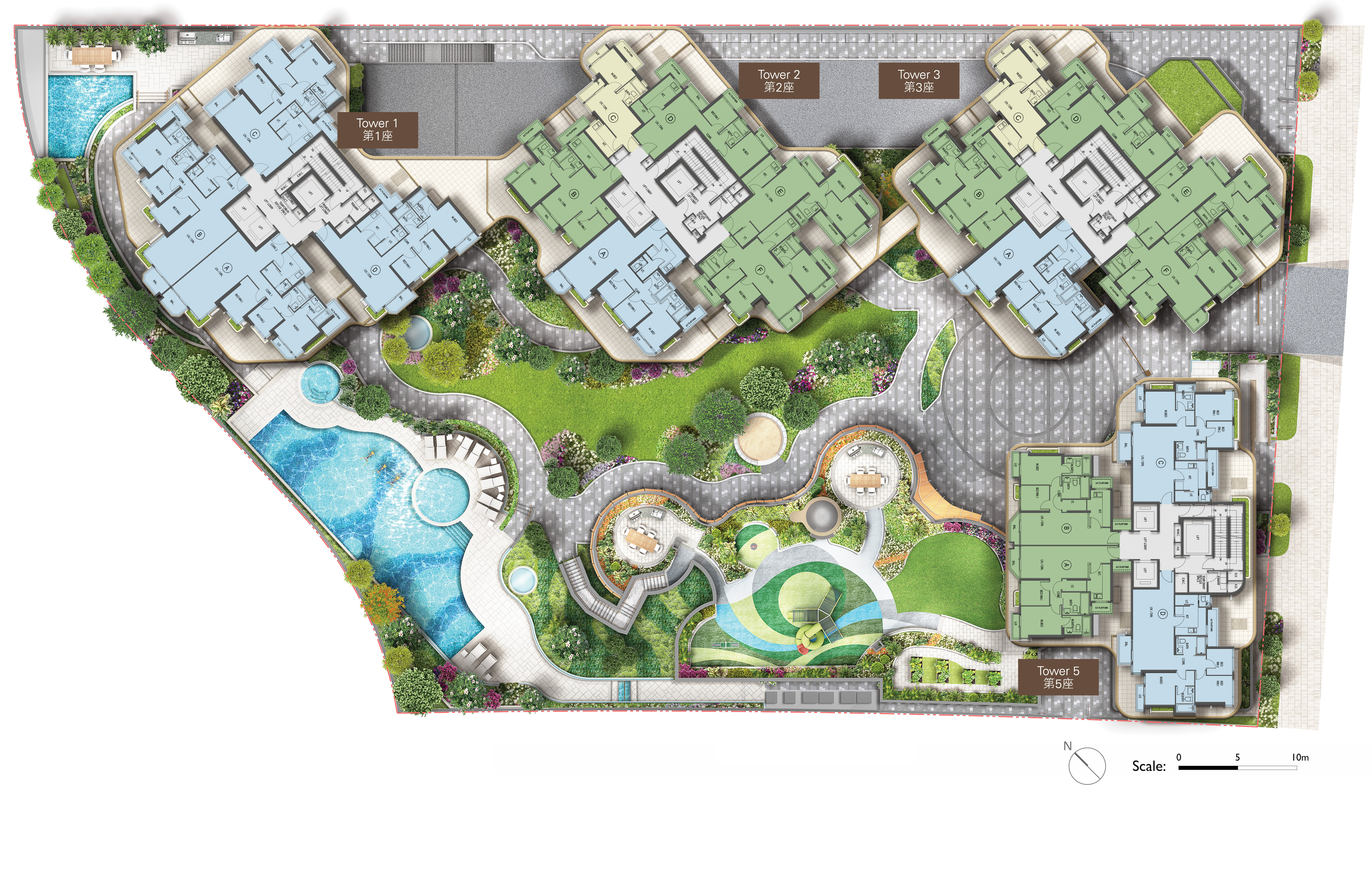Master Layout Plan of 8/F of Tower 1, 2, 3 and 5
Vehicular Entrance
Pedestrian Entrance
The Plantation
The Grill
The Play Den
Children's Sandpit
Jogging Loop
The Meadow
Children's Pool
The Aqua
Heated Water Jet Pool
Director's Poolside Box
| Flat Mix of Mount Anderson | |||
| Flat Type | Amount | Saleable Area | |
| 1 bedroom | 38 | 339 - 377 | |
| 2 bedroom | 166 | 523 - 650 | |
| 3 bedroom | 130 | 776 - 907 | |














_en.jpg)